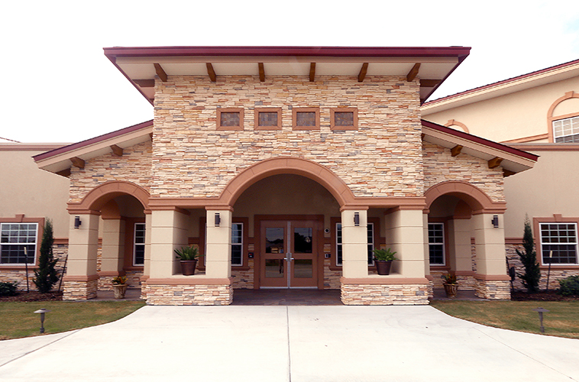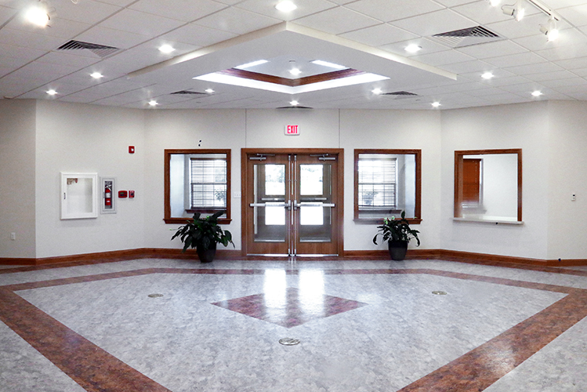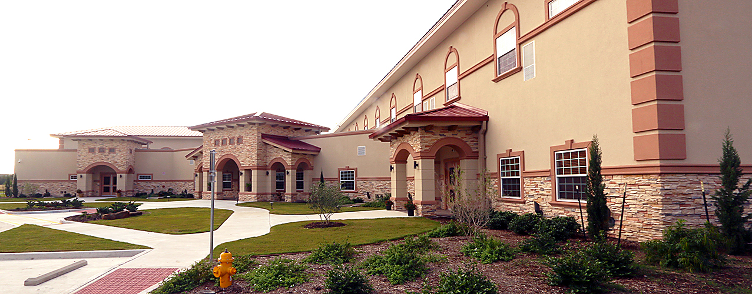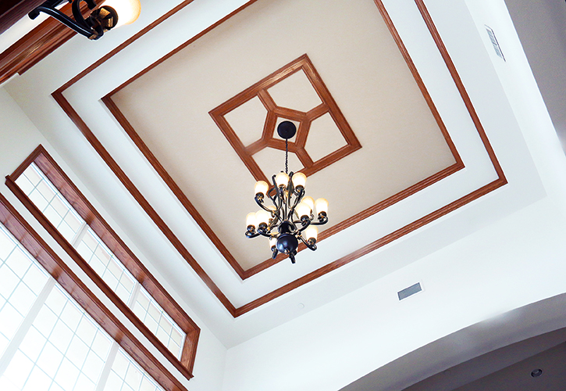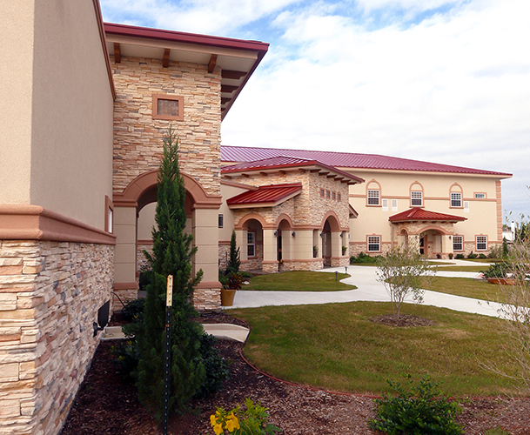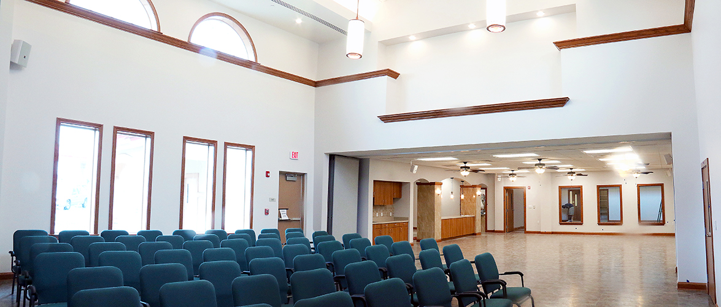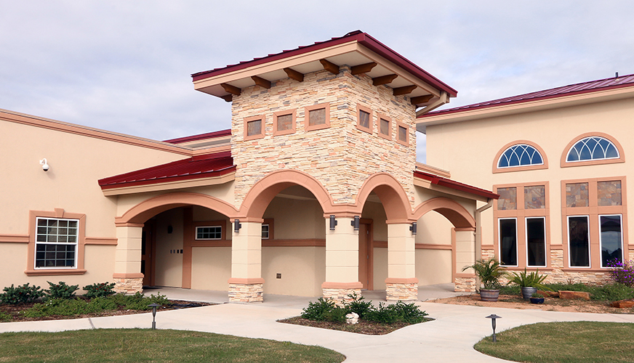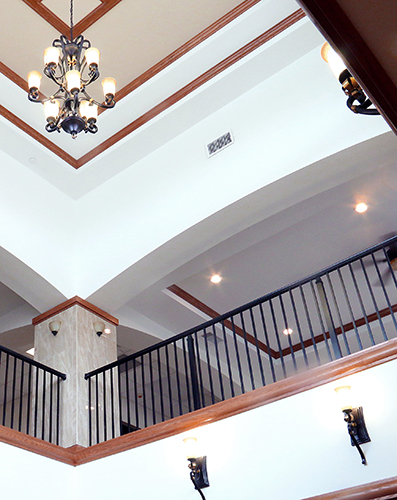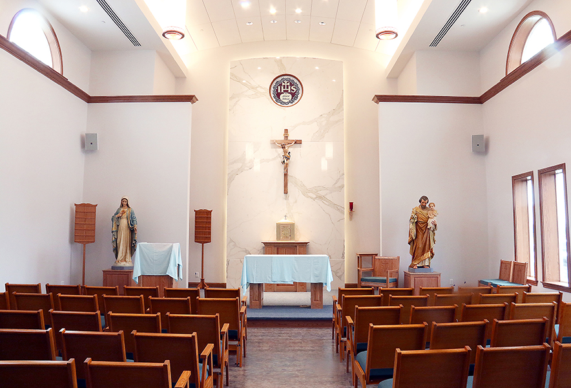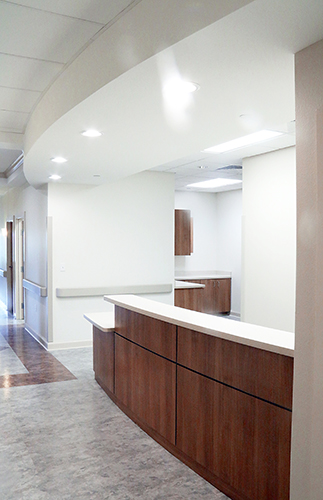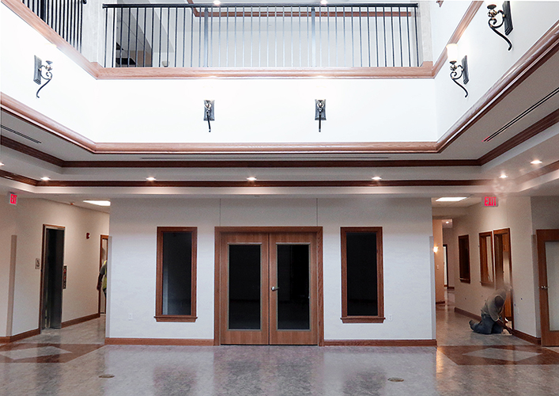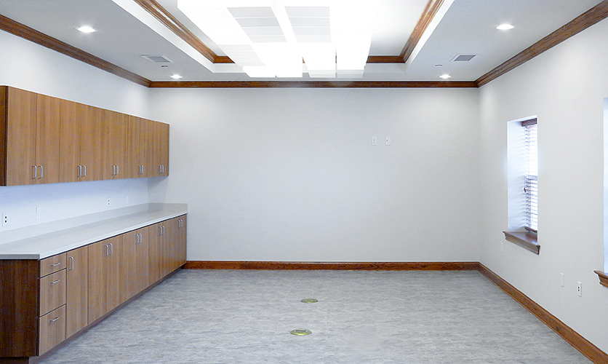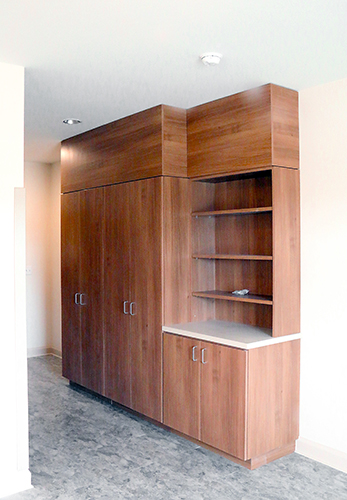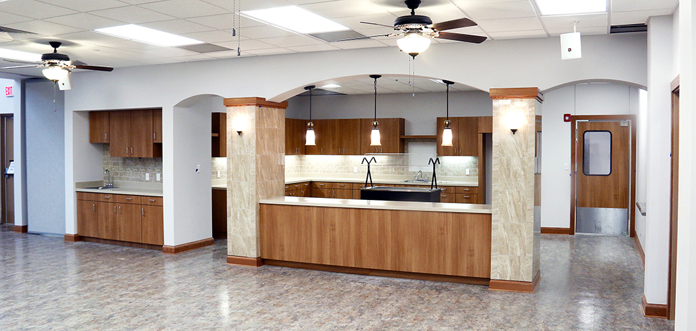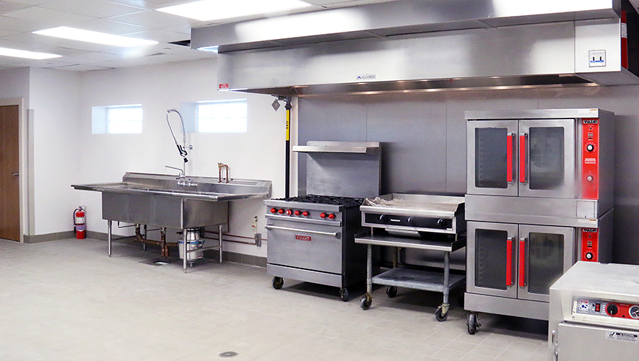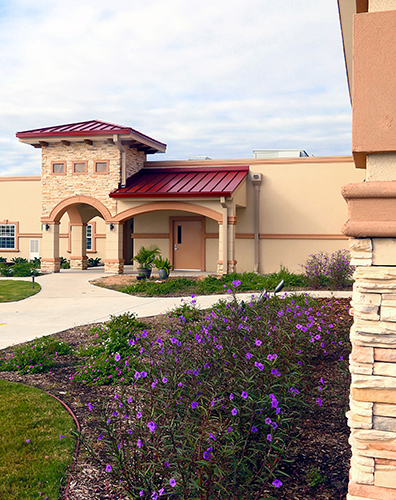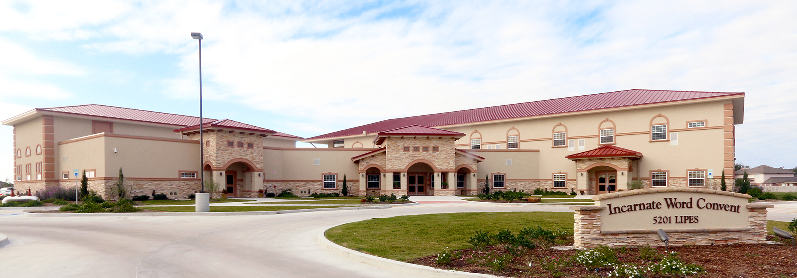
Incarnate Word Convent Mother House
The Incarnate Word Convent Mother House designed by CLK Architects incorporates numerous programatic elements. The mixed-use facility includes institutional assisted living, independent residential quarters, a prayer chapel, dining areas, business administration space, recreational areas, meeting rooms, training rooms, and an artifact exhibition space. The residential units each have a bedroom and bathroom with independent temperature controls. The prayer chapel seats 60 and expands to overflow into the adjacent meeting room and dining area for maximum capacity of 200. The administration office provides private offices for the officers of the order, as well as, conference rooms. The assisted living wing meets institutional code requirements for healthcare with nurse stations, nurse call system, dirty and clean utility rooms, hydro tubs, medication rooms, and private dining. The project harvests all of its gray water and collects it for irrigation. Additionally the building serves as an hurricane shelter for the sisters with the protection of ICF construction. Power generators maintain life support functions in the assisted living wing and other essential features throughout the building in case of power failure.
